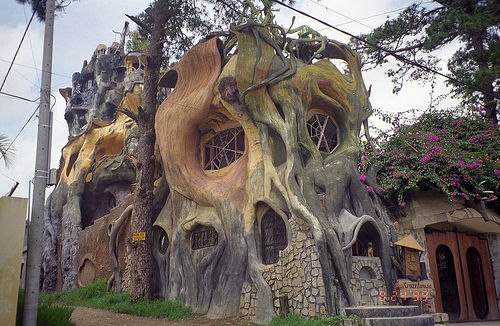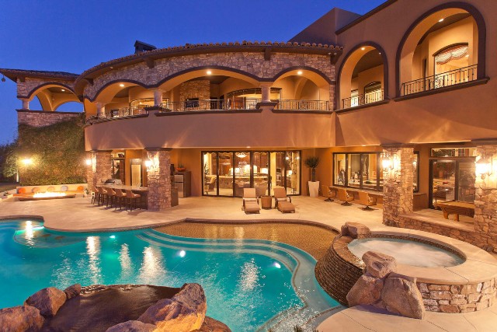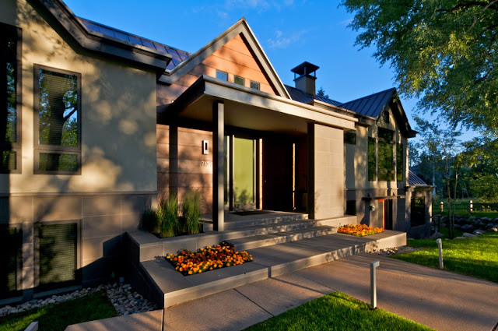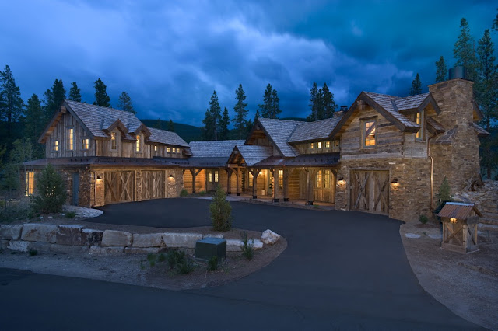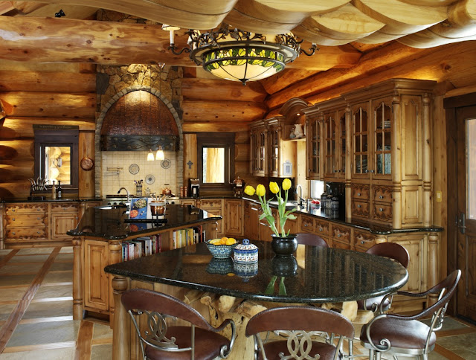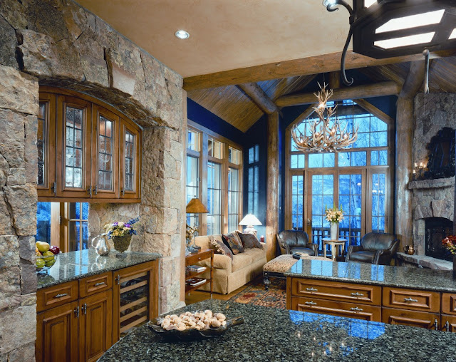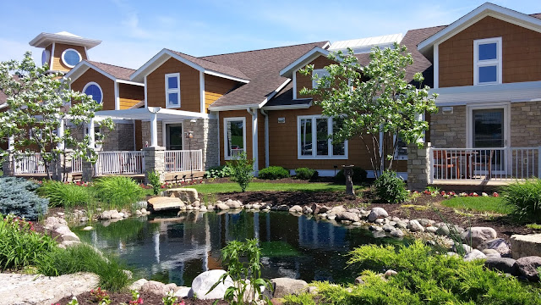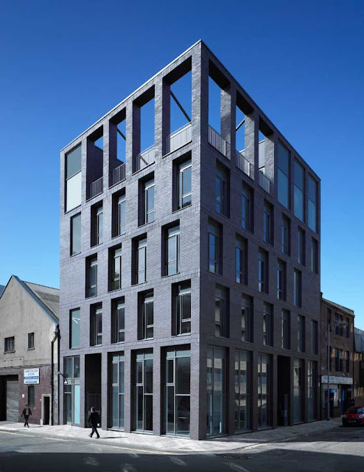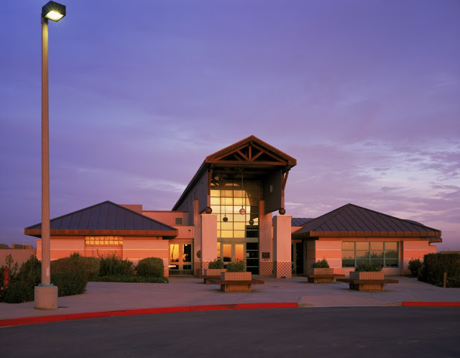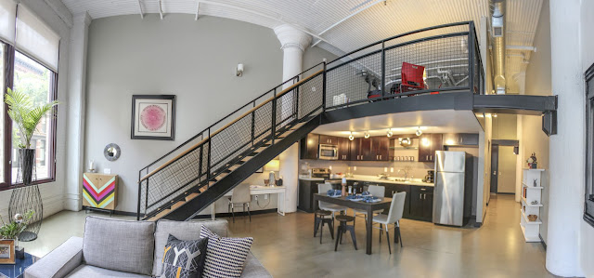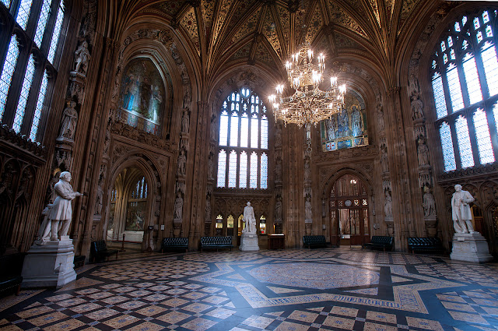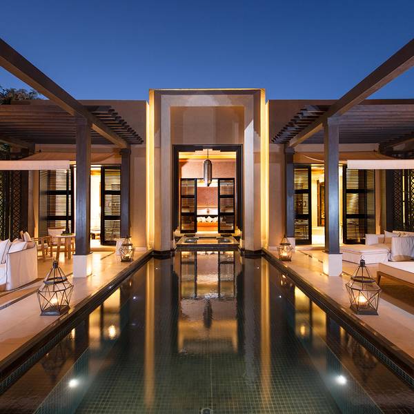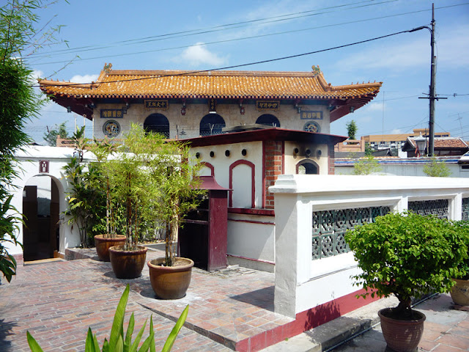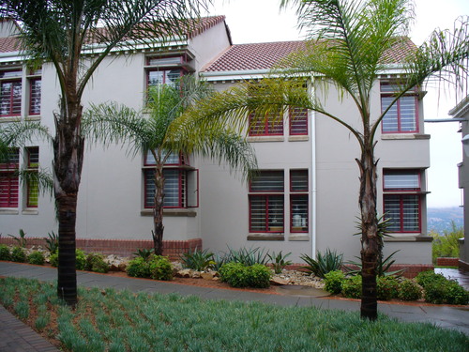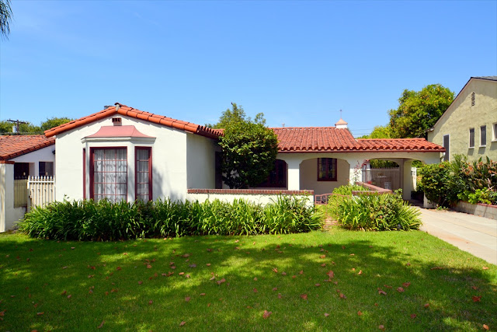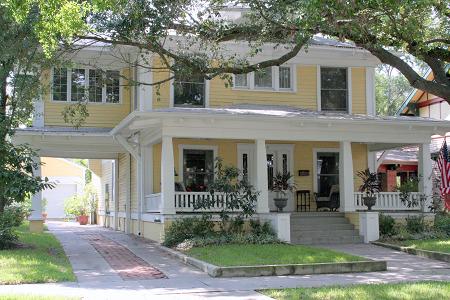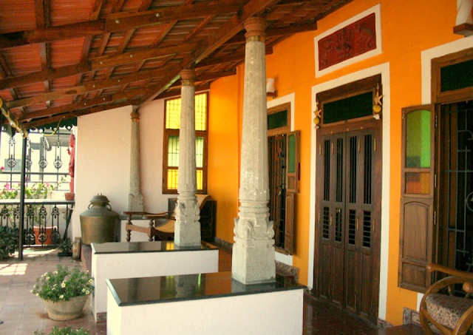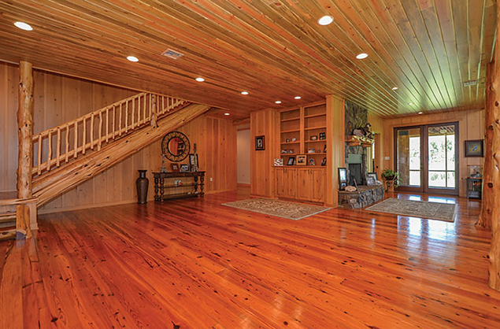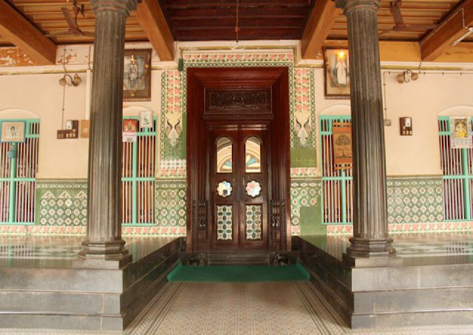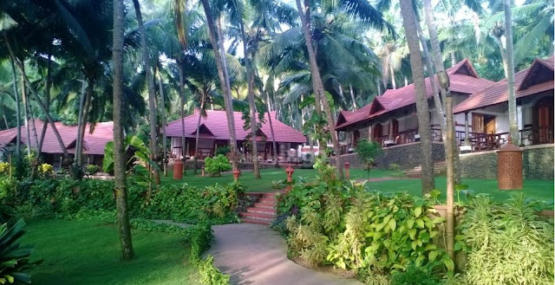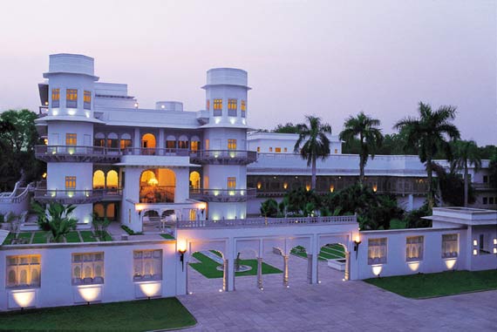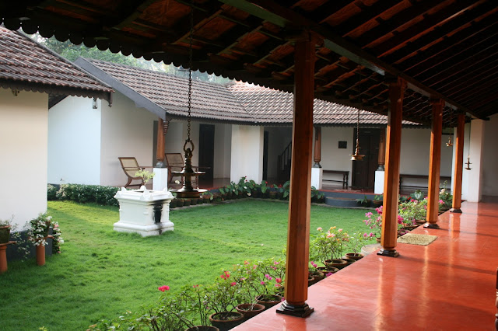Future Proposals (Proposed Aquatic Park) Page 4

The joggerstrack and the shaded, paved pathway which at present abruptly terminate at a distance from the regulator end, have been extended up to the existing peepal tree, where seating has been planned to create an important nodal point. Taking advantage of the serene environment, a meditation corner enclosed by low mounds has also been proposed along this stretch. At the lower level, the area between the lake dam and the Sukhna Choe, is proposed as a garden with meandering steps and seating at different levels interspersed with planters. A Series of columns with capitals inspired from light fixtures of the assembly Building and the Lake club enclose the space, which along with a central platform/stage, will provide a perfect Setting for an informal outdoor amphitheatre and also a beautiful foreground to the proposed acquarium. The slopes of the earthen dam which at present are devoid of any vegetation due to the de-silting activity of the lake are proposed to be planted with a ser...
