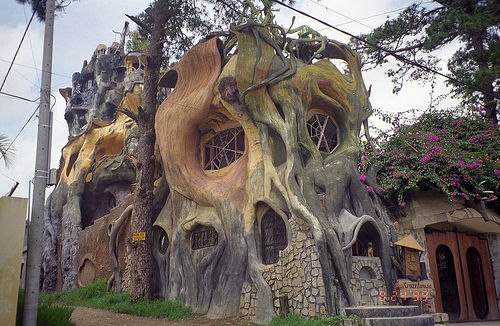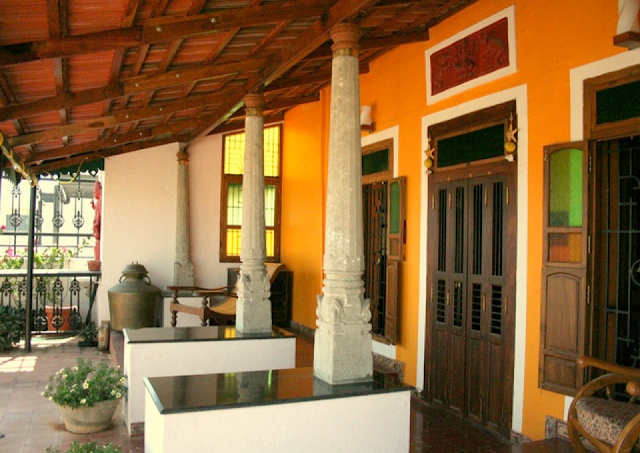Future Proposals (Proposed Aquatic Park) Page 3
Besides the development of the forest land the Students and faculty of Chandigarh College of Architecture also presented proposals for the upgradation of the existing facilities on the lake. Areas like the parking and the promenade were studied and solutions proposed to cater to the increasing demand of infrastructure required to cater to the ever increasing number of people visiting the lake.With a zeal characteristic of youth, the Students came up with innovative ways of increasing the parking and seating areas along the lake promenade. New sculptures and elements of interest were proposed to rejuvenate the lake environs.
The guiding principle behind all the proposals had been to provide more facilities to the visitors without compromising on the natural ambience of the Sukhna. special attention was paid to the materials used and the aesthetic treatment of all proposed structures.
Development at the Regulator End
The promenade that forms a necklace-like configuration around the Sukhna Lake terminates as its eastern end. This end popularly known as the "regulator end also forms the Second entry to the lake - but has been less actively used, as there is hardly any development on this side. Now, with the development of the Rajiv Gandhi IT Park and better Connectivity with the adjoining townships of Manimajra and Panchkula, this side too is seemingly becoming popular. In addition to this factor, the Chandigarh Administration is also developing a world class acquarium in its close vicinity. As such ån urgent need to develop this area has been recognised.
A comprehensive proposal for developing the regulator end has been prepared by the Department of Urban Planning of the Chandigarh Administration. Unlike the main entry from the Uttar Marg side, which pulsates with activity, this area is planned for passive recreation so that the serenity of the place is not disturbed. The planning has been sensitively handled to ensure that the entire development is in Consonance with the natural environment of the lake, the reserved forest area and hills in the backdrop. Free flowing forms, natural materials, earthy Colours and judiciously chosen plantation are the elements of design. Man-made forms have not been allowed to protrude out of the natural settings. The requirement of a maintenance office and a tourist information Centre at the entry has been met within an earth-sheltered Structure, whereby the built mass is totally camouflaged. The landscaped green mound has skylights in the form of mushrooms projecting out, providing necessary light and ventilation into the spaces below, while simultaneously articulating the concept of Nature.
(Continues...)




Comments
Post a Comment