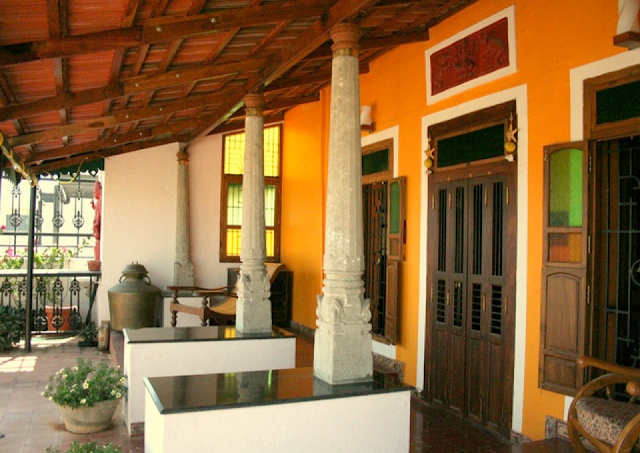The Soral and the Grid (Page 7)
The Library building is a magnificent five-storied structure in reinforced-concrete frame with panel walls clad in red sandstone. On the north, it is preceded by a long water pool with fountains. Public involvement is implied through beautifully landscaped surroundings designed as extended scooped up platforms with ramps on the sides of the pool.
Library was conceived as a huge cube lifted up on pilotispillars of reinforced concrete- which are merged with the structural skeleton and continue to rise onto the upper stories. These arrangements of pillars on the three sides Create bays simultaneously enhancing the free flow of space and lighting. Variation in treatment of the sides of the cube makes an interesting visual presentation. The flat plane of the all-glass facade on the north has a honeycomb screen of louvers, the brise-Soleil to light up the reading halls. A series of projecting concrete balconies with horizontally laid parapets give plasticity to the side on the south. The other two sides of this cube on the east and the west have deep-recessed fenestrations, which give natural light to the cubicles meant for research scholars. These form a system of sun-breaks and at the same time also enhance the three-dimensional quality of the structure, which is very practical and at the same time aesthetically pleasing.
The flat, smooth surfaces of the cube, denying all sense of weight, stress Jeanneret's preoccupation with abstract 'Space blocks'. In order to find out how the box is subdivided, we must enter into it; it is only then we realise that this simple "package' contains living spaces that are open as well as closed, separated by glass walls. Within the building, we are still in communication with the outdoors (views of the sky and the green surroundings are everywhere to be seen, yet there is complete privacy). The interior is wonderfully planned with slight refinements complementing the exterior. The space is cleverly utilised to provide academic ambiance to the library visitors. Entrance is on the eastern side pushed to the far end through which one arrives in the open space of the foyer where a spiralling staircase, vigorously sculptural in its execution and reflected in a square pool of water, takes off to the upper levels of the building. In the reading rooms, massive round pillars rising from the floor push up the ceiling creating a sense of free space and sober lighting.
Library was conceived as a huge cube lifted up on pilotispillars of reinforced concrete- which are merged with the structural skeleton and continue to rise onto the upper stories. These arrangements of pillars on the three sides Create bays simultaneously enhancing the free flow of space and lighting. Variation in treatment of the sides of the cube makes an interesting visual presentation. The flat plane of the all-glass facade on the north has a honeycomb screen of louvers, the brise-Soleil to light up the reading halls. A series of projecting concrete balconies with horizontally laid parapets give plasticity to the side on the south. The other two sides of this cube on the east and the west have deep-recessed fenestrations, which give natural light to the cubicles meant for research scholars. These form a system of sun-breaks and at the same time also enhance the three-dimensional quality of the structure, which is very practical and at the same time aesthetically pleasing.
The flat, smooth surfaces of the cube, denying all sense of weight, stress Jeanneret's preoccupation with abstract 'Space blocks'. In order to find out how the box is subdivided, we must enter into it; it is only then we realise that this simple "package' contains living spaces that are open as well as closed, separated by glass walls. Within the building, we are still in communication with the outdoors (views of the sky and the green surroundings are everywhere to be seen, yet there is complete privacy). The interior is wonderfully planned with slight refinements complementing the exterior. The space is cleverly utilised to provide academic ambiance to the library visitors. Entrance is on the eastern side pushed to the far end through which one arrives in the open space of the foyer where a spiralling staircase, vigorously sculptural in its execution and reflected in a square pool of water, takes off to the upper levels of the building. In the reading rooms, massive round pillars rising from the floor push up the ceiling creating a sense of free space and sober lighting.
(Continues...)




Comments
Post a Comment