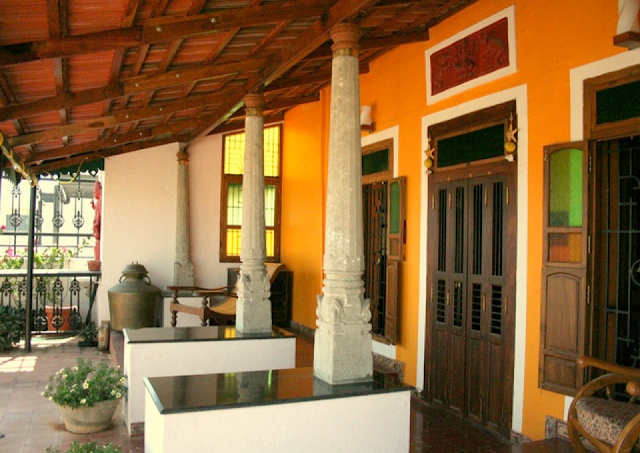The Soral and the Grid (Page 6)
This building is the nerve Centre, not only of the campus, but also of all the affiliated institutions and colleges in Punjab. It has also the office of the university registrar. It also serves as the venue of meetings of the university senate and syndicate and deliberations of high-level academic bodies. The building is constructed in exposed reinforced concrete. In order to meet the peak hour rush, separate entrances have been provided for the university staff, visitors, as well as the movement of goods.
The Central avenue that separates the Arts and Science blocks is intersected in the middle by a road that runs from north to south, thus forming four spatial zones. This area can be termed as the 'Capitol Complex' of the university, as it is here that some of the most beautiful buildings of the campus are arranged. This is also the area that is known as the students' activity Centre as space is wide and open enough for the people to enjoy and marvel at the architectural beauty of these buildings. To the right of this avenue is the Gandhi Bhavan; a little farther on the side road is the Museum of Fine Arts. On the left of the avenue is the Library building, and next to it at a short distance is the student Centre- the nerve Centre of the students as it houses the offices related to the affairs of university students. Standing in the corner of a stereobate, the student Centre is a four-storied circular building complemented by a spiral ramp suggesting growth and aspiration as it rises from the base of the building and channels the flow of movement in to the top cafeteria.
The spiral encircling and hugging this architectural structure closely seems like a creeper entwining a tree trunk. The building is conceived like a tower echoing the architecture of Various minarets constructed in India in the past. The unique feature of this structure is that it is lifted up from the ground on muscular pilotis and appears to be suspended in space as if it were meant to be air-borne. From the Centre rises a delicate spiral walkway stair for emergency. The overhanging cafeteria on the top is shaped like a huge wheel appearing as if it were rotating on its hub. The use of ondulatoires instead of full glazing on the sides generates an intense plasticity through the play of light and shade. All this has enhanced feeling of movement and at the same time enriched the interiors. The ondulatoires provide sliced up views of the Surroundings to the visitors while giving a slight sense of enclosure.
(Continues...)




Comments
Post a Comment