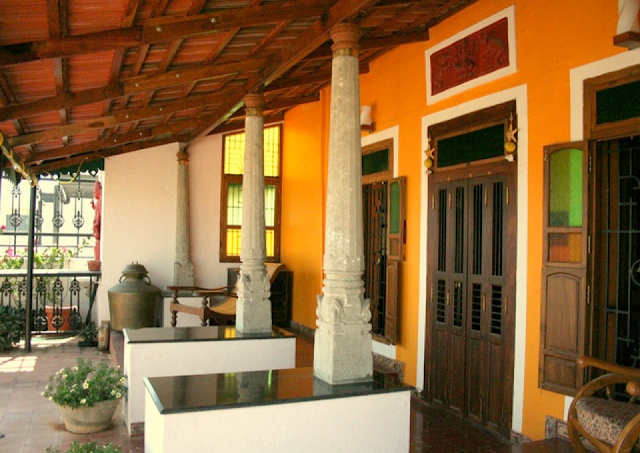The Soral and the Grid (Page 2)
Chandigarh is not a city of lords, princes or kings confined within
walls, Crowded in by neighbours. It was a matter of occupying a plain.
The geometrical event was, in truth, a sculpture of the intellect.... It
was a battle of space, fought within the mind.
Corbusian prescriptions: The separate zoning of living, working, circulation and leisure; the fusion of country and city through the planting of trees and parks; rigid geometrical control, and delight in grand vistas and processional axes;" (grids and axes as the metaphors for the rational and orderly way of life) and also 'a sense of openness rather than of enclosure; a lingering hope that urban order might bring social regeneration in its wake.
The growth and development of Punjab University Campus Town took place simultaneously with that of Chandigarh. A site of 145 hectares was acquired in Sector 14 to the northeast of Chandigarh and the first layout was prepared by Jugal Kishore Chowdhury, the then consultant architect to the Punjab Government whose works include the designing of the College of Chemical Engineering and Technology, temporary administrative Offices, Shops and a few categories of houses for the staff of the university. In December 1958, after Chowdhury resigned from the project, the job was assigned to Pierre Jeanneret, a close associate and cousin of Le Corbusier, with Maxwell Fry, Jane Drew and others as members of his team. All of them were working under Corbusier on the City at that time.
Even though Corbusier was not associated with this major project, the planning and designing of the university was completely in consonance with that of the city. The architectural and layout concept that is markedly visible in the city is almost completely reflected in the layout and designing of the university and its architecture as well. Besides the Corbusian prescription of a city layout described above, one may notice in the buildings a campus presence of similar sculptural weight, and intensity in the use of light and space; natural analogies and cosmic themes underlying the imagery; and materials like brick, richly textured bare concrete and red sandstone used in a deliberately rough way. But the major challenge that confronted Jeanneret was to develop a town complete with teaching departments, administrative buildings, sports and cultural facilities, residential areas and a marketplace within one sector unlike in the city where the architectural variants were existing in separate areas which were assigned keeping in view the architectural functionality, purpose and significance of each. Corbusier had conceived chandigarh in an anthropomorphic form- head, body, arms, spine, stomach, etc and had made architectural arrangements accordingly.
Corbusian prescriptions: The separate zoning of living, working, circulation and leisure; the fusion of country and city through the planting of trees and parks; rigid geometrical control, and delight in grand vistas and processional axes;" (grids and axes as the metaphors for the rational and orderly way of life) and also 'a sense of openness rather than of enclosure; a lingering hope that urban order might bring social regeneration in its wake.
The growth and development of Punjab University Campus Town took place simultaneously with that of Chandigarh. A site of 145 hectares was acquired in Sector 14 to the northeast of Chandigarh and the first layout was prepared by Jugal Kishore Chowdhury, the then consultant architect to the Punjab Government whose works include the designing of the College of Chemical Engineering and Technology, temporary administrative Offices, Shops and a few categories of houses for the staff of the university. In December 1958, after Chowdhury resigned from the project, the job was assigned to Pierre Jeanneret, a close associate and cousin of Le Corbusier, with Maxwell Fry, Jane Drew and others as members of his team. All of them were working under Corbusier on the City at that time.
Even though Corbusier was not associated with this major project, the planning and designing of the university was completely in consonance with that of the city. The architectural and layout concept that is markedly visible in the city is almost completely reflected in the layout and designing of the university and its architecture as well. Besides the Corbusian prescription of a city layout described above, one may notice in the buildings a campus presence of similar sculptural weight, and intensity in the use of light and space; natural analogies and cosmic themes underlying the imagery; and materials like brick, richly textured bare concrete and red sandstone used in a deliberately rough way. But the major challenge that confronted Jeanneret was to develop a town complete with teaching departments, administrative buildings, sports and cultural facilities, residential areas and a marketplace within one sector unlike in the city where the architectural variants were existing in separate areas which were assigned keeping in view the architectural functionality, purpose and significance of each. Corbusier had conceived chandigarh in an anthropomorphic form- head, body, arms, spine, stomach, etc and had made architectural arrangements accordingly.
(Continues...)




Comments
Post a Comment