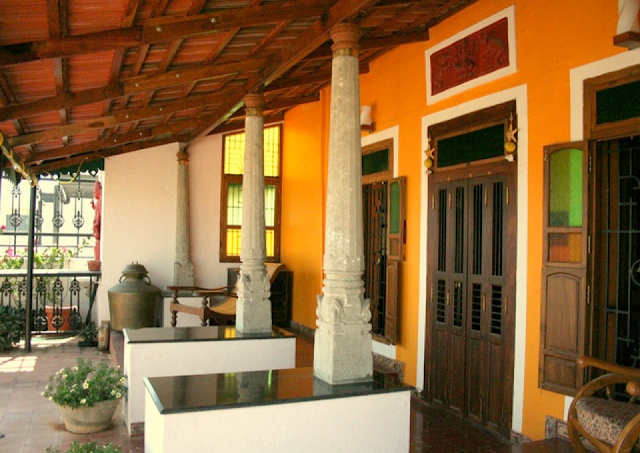Sustainable design for educational infrastructure in industrial zones (Page 4)
The need for electrical power is optimised with an appropriate daylight design incorporating reflective light shelves as part of the window ventilators, lighting through courtyards from the corridor side, and through a balanced distribution of natural light within the classroom. In lighting design 66% energy is saved by designing only a supplemental system to the daylighting provisions. The design has been worked on an interior lighting power density of 4 Watts/Som which is one third compared to that proposed by the energy code. Similarly, energy consumption is slated to be 60%. Of the maximum mandated for unconditioned buildings. Energy-efficient supplemental lamps and fans are proposed to be partly powered by solar energy. The facility already includes automatic time-switches and daylight sensors for reducing power wastage. For this purpose, rather than regular tendering, a formal agreement with a well-known manufacturer of energy-efficient products was undertaken for their continued involvement in the design, installation and maintenance of the special equipment. Besides these measures for energy conservation, the building's construction and operations also benefitted from the energy from waste, generated from the waste bagasse at the adjoining sugar plant.
summary:
The context of the industry creates an opportunity to create an unusually sustainable paradigm within the industrial setting. Besides providing lessons for further developing existing industrial wastelands and new industrial campuses, it also creates a typology for reuse of dead sites Within Such environments, such as in this case where the school site has been reclaimed. This dead site has been reclaimed by covering with greens and by this later addition of a school building. Further, the protection of the existing trees and their inclusion into the building envelope as landscape elements creates a "building with nature" focus in both the educational and the spatial program. The excavated fertile top-soil is planned to be separated and reutilised for in-building and adjoining landscaping.
In the current situation of their very visible and quick disappearance all across the region, this building also proposes the continued relevance of certain traditional systems of construction in dealing with climatic extremes and variations. These include the courtyard based planning system for cooling, shading and ventilation along with its usage as a shielded activity space in the school. Together with a sensitive incorporation of electrical power, material and water use efficiency systems, the building presents what could be defined as a contemporary "Sustainable Aesthetic'. --
The End.




Comments
Post a Comment