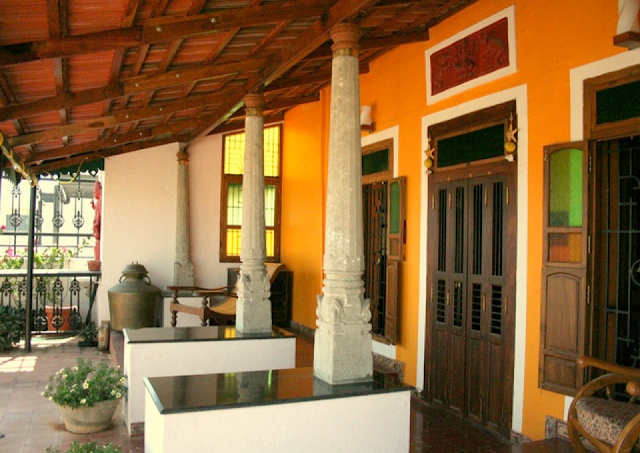SOMETIMES SOMEWHERE (Page 1)
When principal architect Dhananjay M.Shinde of Architect Planners, Nashik, was approached to design a restaurant in a structure at the Nashik Industrial Welfare Club that had four different size rooms resulting in unequal bays and column sizes on fairly low budget, he turned to the site itself and listened to what it said about the constraints to discover a solution.
Dining out is and should be a private affair. And since architect Shinde is himself not comfortable in a restaurant where the person seated next to you is almost peeping into your table, leaving no privacy for any sort of conversation, the thought of creating a divider or screen was always on his mind. This apart, he wanted to avoid the usual use of a plaster of Paris ceiling, vitrified flooring - the material palette usually associated with a contemporary ambience.
"During a site visit late in the evening, I saw a truck was unloading rouble (stone) for the soling work for the veranda. The evening sun falling on the black basalt stones made a very interesting play of light and shadow which created a nice texture. That's when idea struck me of using stone textures as the main concept for the restaurant. Also since the budget limited, using low cost materials and reusing waste materials was a clear option," reveals Dhananjay Shinde.
Hence wood, steel, wine bottles, thermacol sheets, a rough calibrated tandoor, peacock feathers, etc. followed. And slowly things began falling in place. And that's how the ordering principles of Francis D Ching were used to create a design that is unique, rustic and yet contemporary, all at the same time. Based on the ordering principles - axis, symmetry, hierarchy, rhythm, repetition, transformation - the restaurant was designed using materials like Stone, wood, glass, thermacol, peacock feathers in their raw natural form, which incidentally also formed the unifying factor in the design.
The site had various constraints, like the height along the entire front veranda was just eight feet and had a tin roof. There was also a dire need of a major waterproofing job for the terrace. "We had to carry out a variety of civil repair works to rectify the site defects before we could even begin the initial designing. And it is during this period most of the interior designing was given shape", says architect Shinde.
(Continues...)




Comments
Post a Comment