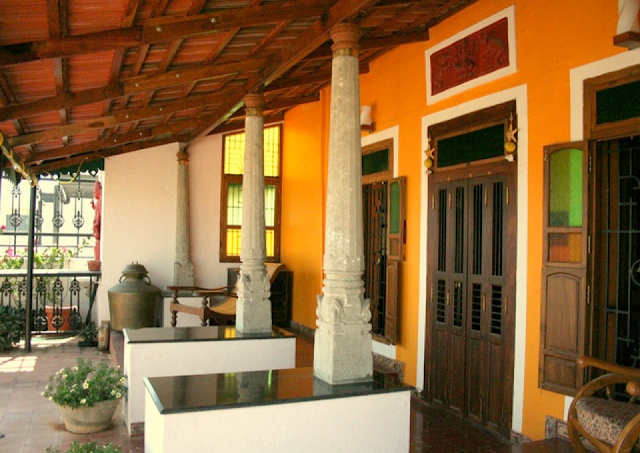Reinterpreting Tradition
This house on Emerald Hill in Singapore is a typical shophouse that has been renovated to provide a contemporary look. The shophouse is a typical traditional building typology in Singapore. Spatially, it is deep, narrow and bounded by two party walls. For larger shophouses, a forecourt is available to serve as a transition from the street to the house. An outdoor air well is introduced in the house as a source of light and ventilation. Most shophouses in Singapore are now protected under the Conservation Law and remodeling these traditional shophouses to suit contemporary living will have to strictly comply with the conservation guidelines.
In the remodeling of this Emerald Hill house, the space is structured in a linear manner to respect the long party wall. A retractable glass roof is introduced over the air well so that the air well forms part of the interior living room space. The retractable glass roof allows for light and ventilation into the interior space. This space becomes the focal point of the house where the family and guests gather.
The owner is a traditional Chinese art collector with keen interest in contemporary glass arts. The furniture and art works have been arranged to show a progression from the traditional Chinese art collection at the entrance foyer to a specially commissioned contemporary glass sculpture under the skylight.
In the conservation process, the existing timber windows, timber floor and joists were retained. The high volume space of air well, use of glass and clean line aesthetics gives a sense of transparency and flow of space in the interiors, providing the house with a contemporary, bright and lofty feel within the traditional conservation shell.




Comments
Post a Comment