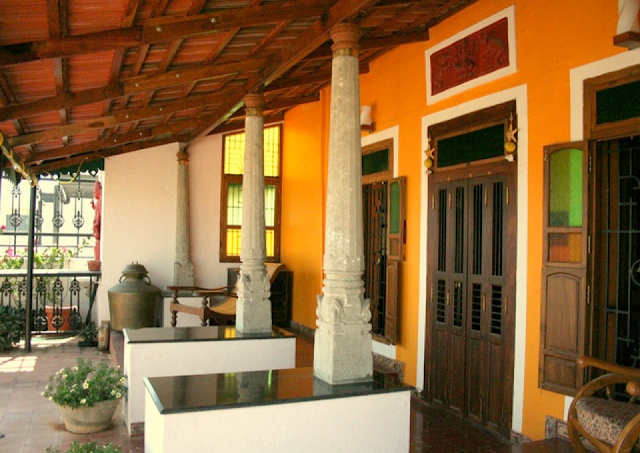Courtyard Houses (Page 1)
There are courtyard houses in many parts of the World, in varying climates, in different cultures. Since at least 3000 BC, courtyards have been incorporated into the architecture of the day as a significant part of the physical and cultural landscapes.
India has had a long tradition of courtyard-planned houses. It may be difficult to trace the exact origin of the courtyard house, but there is enough information to suggest that it was the tie of kinship, community living, culture and climate that determined to a large extent, the nature of courtyard-planned houses. Courtyard house architecture in India is not just an architectural style, it is a way of life.
There have been tremendous innovations in courtyards in different regions-Haveli in Northern India, Wada in Maharashtra, Nalukettu in Kerala, Rajbari in Bengal and Deori in Hyderabad. All had regional variations in design and craft techniques, using stone, Wood, bricks and mortar.
The courtyard ordered other spaces by context in an abode where space was not rigidly fixed but could be adaptable depending on the time of the day, season and exigency. It obliquely controlled the environment inside and served the needs of the inhabitants; its mood changed with varying degrees of light and shade.
Centrally located, it imprinted the domain of the dwelling like a Visual anchor. It was the spatial, social and environmental control centre of the home. This form of architecture met with the requirement of the traditional joint family system. The courtyard moderated the extreme effects of the hot summer and freezing Winters of the Indian sub-continent and averaged out the large diurnal temperature difference. The total number of courtyards in one residence could sometimes be five to six. The visitors stopped at the outer courtyard where the baithak (sitting place) usually was. Beyond this was the sequestered zenana (the women's area) around an inner courtyard. In urban areas where space was limited and only one small courtyard could be constructed, the female quarters were moved up, perpendicular to the upper floor.
(Continues...)




Comments
Post a Comment