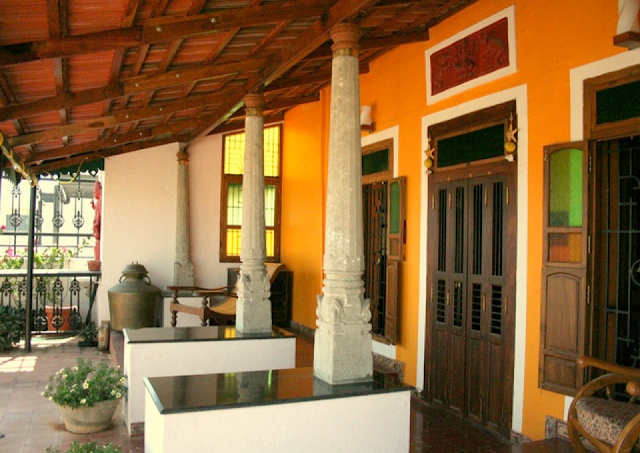Climate control Strategies in traditional built form - Lucknow Context (Page 6)
Verandah:
Verandahs are found widely in the traditional buildings of Lucknow. They are generally located at the entrance or around the courtyard, shading the peripheral rooms. They function as a transitional space between enclosed rooms and outdoor spaces. They provide shade to the walls to reduce heat gain and receive fairly good light and natural ventilation induced by the courtyard. verandahs on the southern face are the most effective building elements, which allow the sun to reach the interiors in winters, and prevent it in summers. Thus, it screens interior space from the penetrating rays of the subtropical sun and prevent windblown rain from entering living space.
High ceiling:
One of the features associated with most of the traditional buildings of Lucknow is a high ceiling. The bigger palatial houses or kothis have a greater ceiling height, which varies from 4.5m to 5.4m. Whereas the ceiling height in Smaller traditional houses varies from 3.6m to 4.2m. Greater ceiling heights improve environmental conditions in summer time by permitting Warm air to rise. Greater ceiling height increases the volume of the enclosed space and hence results in a larger air mass. Thus it takes more time for the internal air to get heated up as compared to the buildings of low height ceilings.
Openings:
The windows in traditional houses of Lucknow are bigger in size to facilitate ventilation. They are efficiently shaded from direct solar radiation. More window openings can be found on the north and east side of most of the traditional buildings which facilitates natural light and air movement to reach indoors without increasing heat gain. Small or less openings are provided on the south and southwest side to prevent heat gain. However, in winter when there is no special need for air movement, window apertures are opened during the day to store the thermal radiation and are kept shut at night.
(Continues...)




Comments
Post a Comment