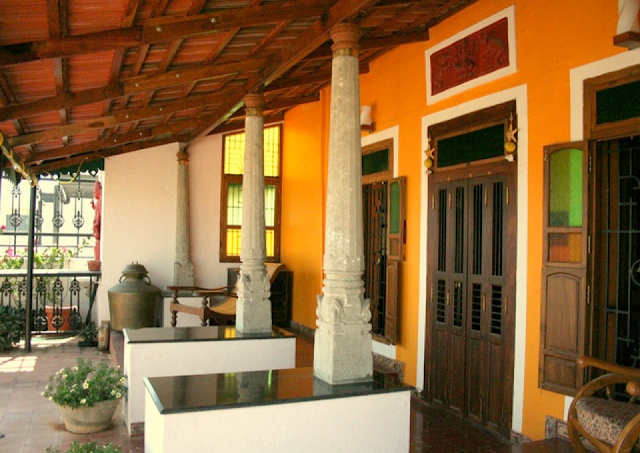Climate control Strategies in traditional built form - Lucknow Context (Page 5)
Courtyard planning. The courtyards are found in most of the traditional houses of Lucknow. With compact organisation, the house and the streets have become very close to each other, so the most natural thing was to close the house to the exterior and open it to the interior thus making the courtyard an important feature of the house. The idea of an inward looking house is also reinforced because of the climatic reasons. They are mostly centrally located and are open-to-sky or partially shaded with overhangs. This also provides shaded spaces which results in reducing heat gain. Due to the incident solar radiation in the courtyard, the air in the courtyard becomes warmer and rises up. To replace it, coo air from the ground level flows through the openings of the room, thus producing the airflow. During the night, the process is reversed. The cooled surface air of the roof sinks down to the court and enters the living spaces through the low-level openings and leaves through the higher-level openings.
Massive walls:
The walls of traditional buildings are massive with a thickness varying from 45cm to 60cm. The thick walls are constructed with lakhauri bricks and mortar of lime and surkhi. The walls are sometimes pointed or mostly finished with lime and stucco plaster. Thick walls store a larger amount of heat due to large heat capacities and create a larger time lag. This helps in keeping the insides cool during daytime when it is most inconvenient outside. On the other hand, in winter, heating requirements are reduced due to the heat stored in the walls, which is radiated during the night.
Heavy roof:
The thickness of roof in traditional houses of Lucknow varies from 30cm to 45cm. Two types of construction techniques are used for roofs. One method used is by laying closely spaced timber beams covered with reed matting and a thick layer of lime concrete on top. The second type of roof construction comprises the Jack arch roof with lakhauri bricks on steel girders covered with thick lime concrete with brick ballasts and surkhi. The roofs and floors are finished with lime and cement plaster. The massive roof construction ensures a very small decrement factor and a larger time lag.
(Continues...)




Comments
Post a Comment