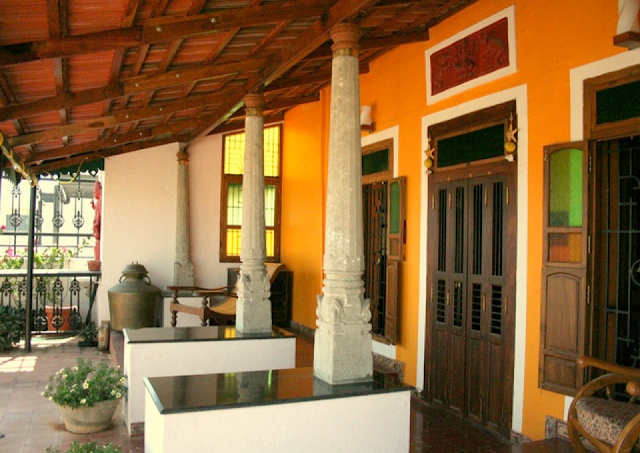A MEDLEY OF PAVILIONS (Page 3)
In the design of the Jain residence - a weekend home for a Bangalore couple, the clients brief for a space that encouraged informal gathering for large numbers saw the architects explore the same idiom of pavilions with an emphasis on blurring the boundaries of the built and un-built. Planned in an 'L' configuration, the spatial footprint on the ground floor encloses an intimate landscaped open Court in the western corner of the site which becomes the visual focus for the bedroom and the kitchen and dining areas. The programmatic requirements were then specifically defined as pavilions where material composition and roof delineation identified these pavilions. The linear space from the southern entry porch through the living to the kitchen has been designed as one large contiguous space house sharing a roof of plantation timber frames with galvalume metal sheeting. The design of the living room then presents itself as the "heart of the house' where the architects have connected the two large landscaped areas both visually and spatially through the collapsible doors on both ends.
The cantilevered profile of the independent pavilion above provides a well shaded deck for this space on both sides. The roof profile of the kitchen area also provides a deck for the more informal dining seating which also enjoys the view of the court. The upper level houses a multi-purpose large space which is primarily used as an entertainment area. "This pavilion is totally detached, supported on four independent composite wood and plywood columns rising to 5 meters in height. This space opens out to views along the east and west directions" explains Sandeep.
Commendable in this project is the architects' exploration of renewable and sustainable construction methods. Having collaborated with the Indian Plywood industries Research and Training Institute (IPIRTI) earlier for bamboo housing, the firm decided to further explore the use of alternative technology with renewable, environmental - friendly building materials like bamboo, plantation timber along with industrial roofing as a hybrid construction method in this project. The lone bedroom on the ground level as well as the first floor multipurpose room is defined by bamboo Columns and lathe and plaster walls strengthened by split bamboo grid work. Both the roofs of these pavilions have been lifted to provide for windows at ceiling height. This, in addition to the top hung plantation timber windows at Strategic locations, floods the rooms with light allowing a glimpse of trees beyond. "The Constructional logic explores the idea of temporality with an experimental angle" they explain as they acknowledge a weekend home allowed them to be more experimental in nature. Both these projects display the firm's successful interpretation of notion of pavilions and outdoor spaces to engage with the surroundings in a sensitive context.
The End.




Comments
Post a Comment