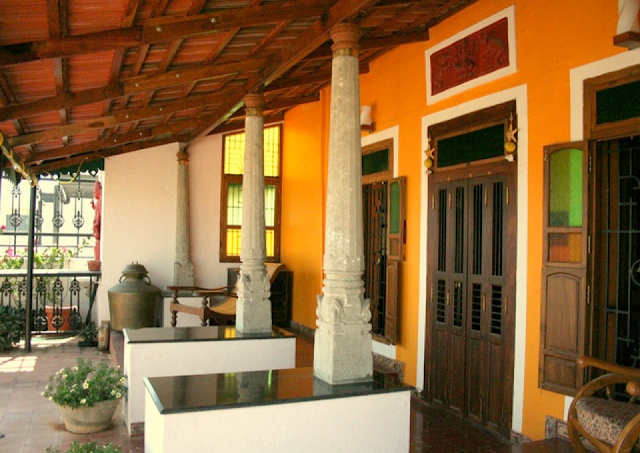A MEDLEY OF PAVILIONS (Page 1)
Two projects of Bangalore based architecture firm Architecture Paradigm explore the amalgam of pavilions to create contemporary homes.
Principal architects Sandeep J, Manoj Ladhadand Vimal Jain of Bangalore based design firm Ar chitecture Paradigm represent Bangalore's growing breed of young architectural studios that have put the city on the national architecture map, having won several national architecture accolades. Since the firm's inception in 1996, their varied palette of projects have over the years been a testimony to their belief of an evolving yet integrating design practice that strives "to create purposeful relationships with the built and unbuilt to make humane and user-friendly paces." Their work reflects a contemporary style that embraces technology and modern materials as well as sustainable and renewable architecture theories with equal aplomb. We review two homes by the firm that weave around a common thread - the spatial interpretation of pavilions that engage with its surroundings.
Both homes - one a residence and the other a weekend home, set in gated communities in the outskirts of Bangalore prompted the architects to explore the possibility of opening out to the landscape compared to the city house with pavilion like structures which engage with the outside as much as the inside. In the Kush Residence, the programmatic needs of the client resulted in the massing as separate pavilions - the front housing the more public functions of the living, kitchen and dining separated from the more private residential spaces at the back of the plot, unified by a transitory semipublic space. "The resulting model presents an inversion of the courtyard house model where the central inward looking open space becomes an open ended courtyard on either sides of the spine." Sandeep explains. This central spine sits on a body of water, enhancing the experience of transition. At the ground level, notable is the interplay of what the architects describe as 'envelopes of dynamic and static planes'. The dynamic planes of sliding panels or hinged doors have been placed strategically depending on the privacy quotient needed in each space, permitting a visual extension of the landscape into the house. The entire length of the Central spine can be opened onto the water body and garden courts beyond, while corner openings have been provided in the family and dining areas. "The opening panels are made up of timber and glass where the wooden strips help in regulating the quantum of light entering the house and also replace the traditionally used grills as a security measure while recalling the traditional jaalis (screens).",elucidates Sandeep.
(Continues...)




Comments
Post a Comment