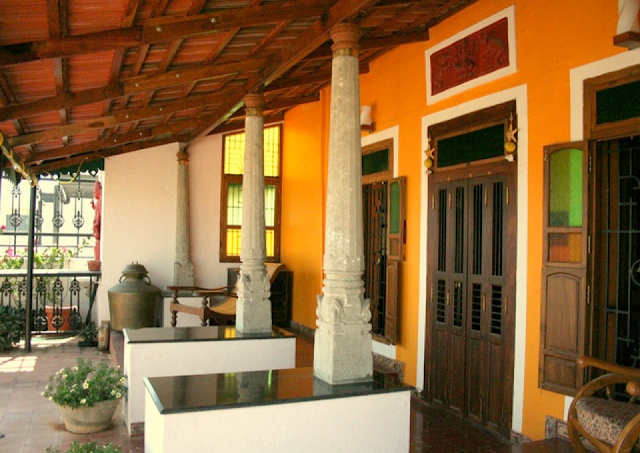The Soral and the Grid (Page 5)
The science faculty departments consist of triple-storied identical blocks, which have a north-south orientation, laid somewhat diagonally, and are linked by corridors which run from the Centre of the buildings. The entrances are not from the front but the side of the building just opposite to the pillared corridors. Distinctive designs of the porches of these blocks distinguish one block from the other. These buildings contain spacious classrooms and labs and a hall large enough to accommodate 300 students. The buildings have a reinforced con Crete frame structure with infill brick walls and red sandstone cladding on the outer Surfaces. The north and south facades of these blocks are Characterised by round concrete columns and projecting floor slabs, which protect the full-height glazing from the inclement weather. Each block has a central corridor, with laboratories placed on to the north and ancillary rooms on to the south side of the corridor. The entrance hall is generally provided with a characteristic semicircular staircase shaped like a rising spiral.
A walk through the university brings into focus a few monumental structures, which are boldly executed solid sculptural forms of prodigious force and presence. These are different from others in their sizes and treatment yet they are in complete harmony with their environs and do not seem to dwarf the buildings around as they are placed ingeniously surrounded by vast space.
As soon as one enters the university from the north-east gate, a tall building at a distance attracts the attention of the visitor. A building of great significance in the university Campus is the Administrative block. It occupies the most dominant position on the Campus and illustrates a powerful use of variegated masses of Concrete in the Creation of a monumentality that never becomes oppressive. Consisting of a basement and five floors, it is shaped like an inverted pyramid as if five immense blocks of different sizes were put one above the other with the smallest at the bottom and the largest on the top. Thus, each floor projects over the floor below. on the sides are tall and massive pilotis, which elegantly rise from the ground to ceiling, imparting lightness to the whole as these lift up the structure. It is located in an area that is open from the front and sides. The entrance has a ceremonial porch distinguished by a gracefully arched con Crete canopy, suspended over the columns rising in a diagonal manner, as if it were a soft tarpaulin and not concrete. The whole facade is reflected in a pool just across the road. The interior,designed for monumental effect, is another great modern architectural space with beautifully designed stairs and ramps.
(Continues...)




Comments
Post a Comment