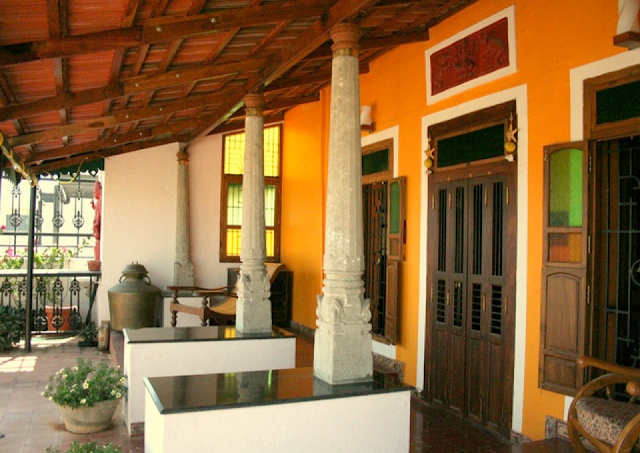The Soral and the Grid (Page 4)
The science and Arts faculties are housed separately and for this purpose the academic area is further divided into two main blocks by a ceremonial avenue, which runs from the open-Air Theatre to a proposed Convocation Hall. The Arts departments have been grouped together in an area along the right side of the avenue while the science departments are situated on the left side. The buildings mostly have north south orientation to obtain the maximum benefit of the wind direction. In the campus planning, standard designs were evolved for a given discipline and function and then repeated to produce a row of identical blocks.
There appears to be a general preference for a simplification of building types and a visual cohesion on interplay of building forms. Thus, one observes that all the buildings of arts block are almost identical from outside as well as inside, and same is the case with the buildings of science block. Changes are visible inside the buildings as per the needs of each discipline. Most of the hostels represent the same design, of course, with some exceptions. However, buildings like the main Library, the Gandhi Bhavan, the Museum of Fine Arts and the Administrative Block placed at vantage points, were exclusively designed, incorporating striking architectural features, which have made Punjab University a campus of landmark architecture.
The Arts faculty departments are housed in three storied blocks, which are uniformly laid out with the leitmotif design. Each block has the entrance from the southern side and is planned over a central corridor that runs straight from front to back with the faculty rooms and offices on its right and lecture theaters on the left arranged diagonally. The diagonal placement of lecture theatres creates triangular spaces forming a zigzag pattern of sorts breaking up the side wall and bringing in light and fresh air. The south-east side is protected from the direct sunrays with brise-soleil. Vertical concrete louvers act as structural columns supporting the beams and slabs. Low height pillared corridors are used as linkages between the two blocks. In between the two blocks, auditoriums meant for large gatherings are provided. The red sandstone clad external walls together with the concrete brise-soleil not only distinguish these arts blocks from the science blocks but also create a sense of harmony among them.
(Continues...)




Comments
Post a Comment