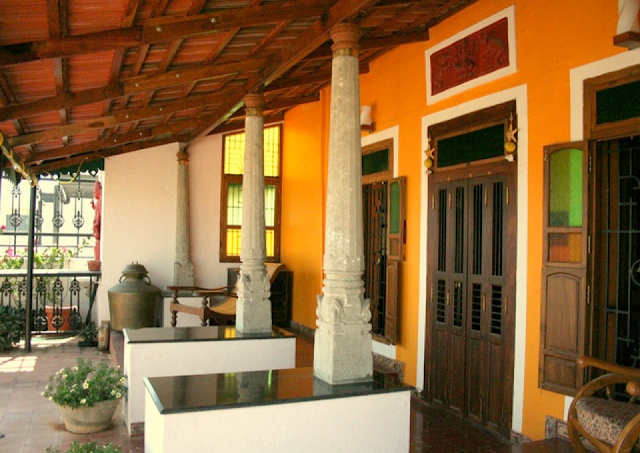Sustainable design for educational infrastructure in industrial zones (Page 2)
The building is designed with a compact physical footprint to allow for much larger open play areas within the limited space available. Secondly, as the design process evolved, the facility was modeled on the logic of resource efficiency as a base, whether in terms of water, daylight, building materials, land, etc. Space design in the school averages 2Sqm/child in the classroom and provides equivalence with the best of facilities and national education norms. A number of child-friendly elements including pre-primary runner boards, in class, accessible shelving for "teaching learning educational material", display reapers, storytelling corners, arches and ramps as inbuilt play elements aim at creating a stimulating environment, enabling the pedagogic emphasis on the play-way method of teaching. The school is designed for easy access for the physically challenged from among the worker's children as well. Besides providing access ramps and a disable-friendly toilet/restroom, a dedicated class-space has been earmarked for special equipment for the differently-abled children.
Besides possessing a compact physical footprint, the construction activity's footprint was also compacted to avoid noise and pollution related disturbance to the existing small school, which was functioning simultaneously. This was worked out by separating most of the greens and the existing school into a separate enclave and providing a separate entry for workers and the building material. The building site also had provisions for waste dumping and building material storage to avoid pollutants seeping into the soil, and a separate temporary worker's facilities.
Exclusive designs, the International range, and technology that creates dynamic fountains where water moves to relax, refresh, entertain and make an impression. For even greater impact Multimedia Light & Water Shows with lasers provide spectacular entertainment. Designer fountains, precision engineered and installed by our technicians, there are models suitable for almost any location be it outdoors, indoors, floating for water bodies, offices, hotels, parks, corporate headquarters - practically anywhere and all create memorable landmarks.
DPAP Studio is based in New Delhi as a professional and diverse design firm working on architectural, urban design and development and interior design commissions. The firm's design philosophy is deeply ingrained into achieving design nirvana thorough the principles of sustainability based on a strong contextual approach. The firm has tried to exemplify sustainability as a common thread, which is woven from local materials, natural processes and passive solar concepts. Principles of efficiency in energy manifest thorough a rigorous application of lower embodied energy, a practical approach to functionality and the interpretation of the design brief within the user group or community's own basic paradigms and beliefs.
(Continues...)




Comments
Post a Comment