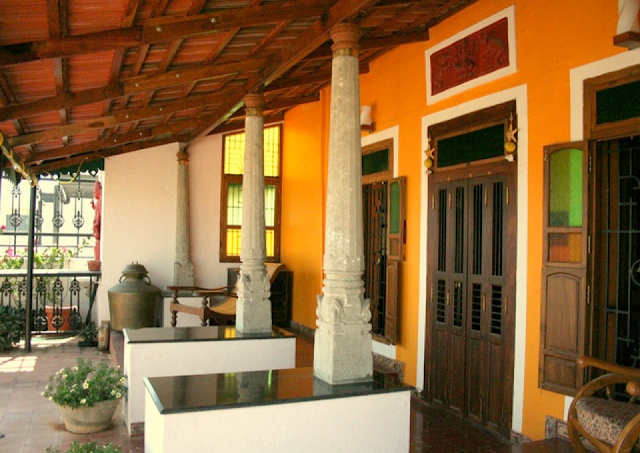REGAL WORKSPAC (Page 4)
The second floor also houses the private dining room which follows a colour theme similar to the Director's cabin, and style which can be labelled as neo-classical but contemporary. There is nothing organic in this sublime volume; linearity is emphasised in all the structural elements as well as the furniture. The wall panels alternate in shades of cream and brown and accentuate the vertical and horizontal lines.
The conference room on the first floor is styled similar to the dining room, but colours chosen are black and white. The LCD television and projection panel are framed by grey wall panels against a black backdrop. Dark colour on the floor shrinks the room to a comfortable volume, while the grey ceiling brings the focus to the conference table and chairs. The white and black corian top table and chairs complement each other in design and colour. The large expanse of white table top draws the focus of anyone in the room, thereby justifying every element of the room.
The majority of employees are housed on the first floor, where open workstations are sprawled on large floor plates. The space is designed in an open style where co-workers can work and interact in a free, unrestrained atmosphere. Each department is separated by glass partition wall, thus ensuring a visual linkage. The office floors use modular furniture with chairs & seating systems, placing a high level of emphasis on good ergonomics.
The approach and design used on all the floors of this office is a universal style, adhering to the fancies of its international and local client; its rather like a boutique office that could be just about anywhere in the world. The architects have built a space where there is drama created using colours, adding excitement without compromising on the functional aspects and lending a 'feel good' experience.
The End.




Comments
Post a Comment