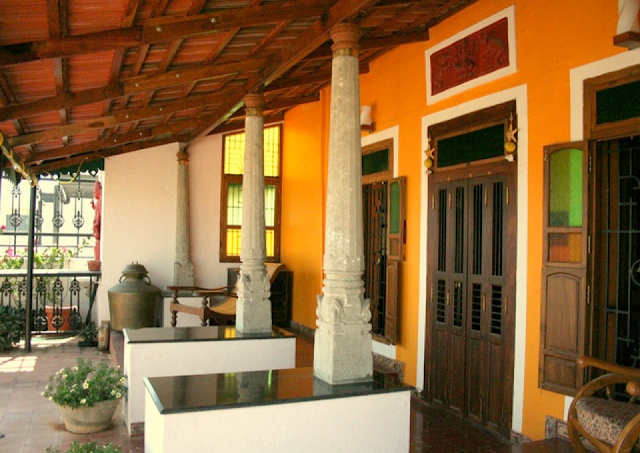REGAL WORKSPAC (Page 3)
Both the seating areas justify the display rooms that blend colours to co-ordinate movement of the visitors. The flooring is mostly in marble, but at places a rich timber deck segregates the space. Blinds enhance the horizontal lines in the room, while the glass partitions contrast it with organic etched patterns. Glimpses of red splattered in niches and corners convert the slightly reserved atmosphere into something more electrifying.
The second floor display rooms are more muted, using subtler shades in green, keeping with the atmosphere of the floor which houses a dining room, of fices of the Managing Directors and partners and the lobby spaces. The volume is visually divided by different floorings, namely marble and timber deck which is also found in the display rooms of lower floors. The room has a focus wall draped in green wallpaper along with black contemporary furniture that endeavours to augment the ambience.
The green focus wall is also the back drop in the secretary's cabin on the same floor. Sober tones of white dominate the secretaries' rooms, without the trademark touches of red found on the lower floors. The mood generated is quiet and serious, attuned to the functional requirement. Linear strokes are predominant within this space too.
The CEO'S cabin also exhibits the same quiet and serious vibes; it is engulfed in white, and further enhanced by the transparency created due to the glass partition walls. A black skirting defines the perimeter and breaks the waxen look without disturbing the immaculate setting that has been created.
If it is the modern, spotless feel in the CEO's cabin, the Director's cabin on the second floor conveys a conservative ambience due to the predominant use of cream and brown colours. The architect has used the linear space efficiently and also flaunted the linearity through a backdrop of stacked glass lit from the sides, panelled doors, the furniture and ceiling treatment.
(Continues...)




Comments
Post a Comment