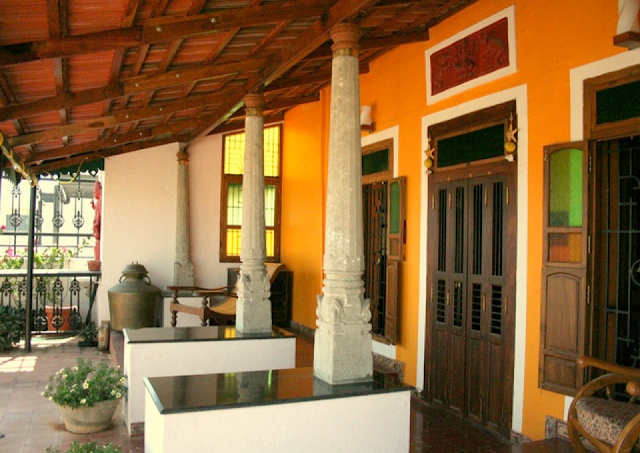Penthouse Chic (Page 1)
Tucked amidst the backdrop of tall and impressive skyscrapers of Chicago is the Hayes penthouse, an aesthetically beautiful corporate penthouse designed by Baron Design Inc. This luxurious corporate penthouse, measuring 2500 sq ft is intended for the CEO and his corporate colleagues. This newly constructed condominium located in the fashionable North End neighbourhood is designed keeping in mind the sophisticated and contemporary style of the client.
The penthouse provides a tranquil atmosphere allowing the tired and weary executives to relax and unwind after a long day at work. It is ingenuously and skilfully planned so as to ensure maximum efficiency in terms of space. The penthouse provides sleeping accommodation for up to 12 people within the confines of a two-bedroom apartment.
The colour theme of the penthouse was selected with the view of keeping the cherry-wood floors and cherry-wood kitchen cabinets as the Centre of attraction. Keeping in mind the cold Chicago winters, coffee brown pinwale corduroy drapes on stainless steel rods adorn the windows. Warm shades such as coffee brown tend to provide an atmosphere of warmth and cosiness in the harsh cold winters. The walls also painted in a muted coffee bean earth tone, raise the profile of the cherry wood flooring.
Architect Frank Lloyd Wright has used a melange of objects to impart a touch of class and elegance to the penthouse. Antique Chinese benches in Cinnibar lacquer function as cocktail tables. The dining table, made of shattered glass, makes each meal a memorable experience. The entire penthouse boasts of a blend of sophisticated eclectic objects to reflect the urbane culture of the Windy City. Frank has ingeniously made use of fabrics from Africa, remnant of antique dhurnie rugs from the 1930s to adorn the pillows. The end effect is a vibrant and colourful ambience.
(Continues...)




Comments
Post a Comment