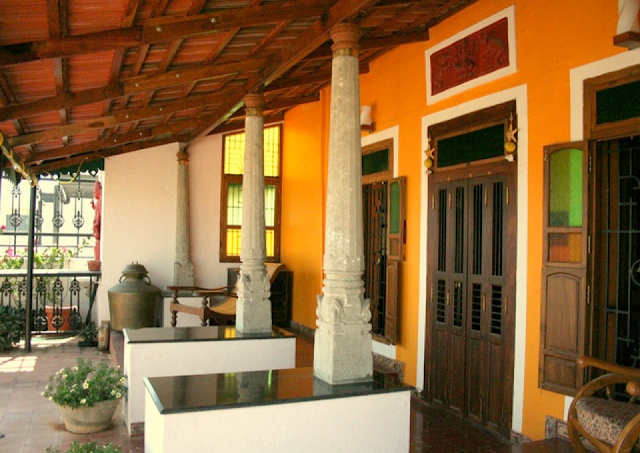OF THE THERAIN (page 2)
Spread across a total built-up area of approximately 12000 sq. ft., on a plot measuring 3 acres, the edifice is clean-lined and contemporary and stands out for its oblique historical reference via a prominent vaulted composition. Rough and smooth natural textures predominate and the home lies resplendent and luxurious amidst the Stone pathways, lush greenery, and water bodies, not to mention the floating barricades that enhance the landscape with gigantic earthen pots and wooden slats creating distinct pockets of interest. While the architecture and its surrounding landscape Compels and holds one's gaze, alluding to shifting imagery from the legacy of the Mughal epoch to modern concerns of building construction, the interiors treat one to an altogether stunning contemporaneity.
Nothing of the outside prepares one for the chic and understated modern interiors. Although material Concerns are kept to a natural palette - timber and stone, the treatment of the interiors is such that it reminisces old world charm; and simultaneously blends in Compactness in spatial and furniture layout. Uncluttered and straight lined, the furniture is sparse but meets the essential requisites of a lively home that is open to the warmth of the hearth as much as it is to the dynamics of entertaining. The interiors are open to the outside through floor-to-ceiling glass sheets and large uninterrupted wall openings, allowing natural light to stream through.
The key feature in the house is the central transition space, which takes the form of a double vaulted ceiling with a clearstory light. This bathes the interior of the house in diffused daylight during the day; while artificial light shines through this at night when viewed from the outside, framing the entire vaulted structure. This central tying element projects in the two directions and creates transition verandas along the east and west. Complementing this is the living room, which is a double height space with a tall sheet of glass facing north as it overlooks the large garden. The first floor has a study projecting into this tall volume and also overlooks the large public garden.
(Continues...)




Comments
Post a Comment