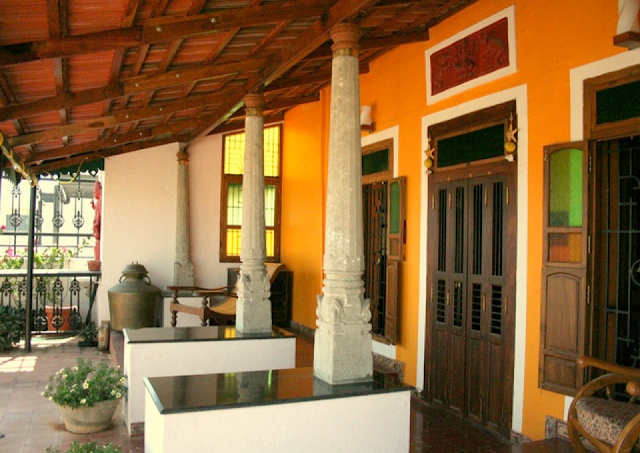NOT MERELY ON PAPE (Page 2)
The son, approximately five years old, enjoys the sea, likes playing computer games and has friends around who spend time in his room. And two daughters in their teens, with a year's difference between them, who currently prefer to live together in one room; however, the room has been planned, on the parents' recommendation, in such a way that if necessary it will be possible to divide the room into two.
The room of the two girls was designed in a style most approaching a delicate street language. The furniture built especially, was adapted to the fashionable line of teenage youth, who prefer, among other things, to do homework on the floor. An audio and visual system integrated into a media Centre, a multi-function personal computer for each one of the girls was also incorporated.
The parents' unit includes a sleeping area and bathroom in one space. The entrance leading into the home, together with the living room and kitchen, are actually one unit leading outside to the back yard where the external hosting area is situated and includes a kitchen, serving bar, Jacuzzi Corner and garden Surrounding the house.
The public space was designed by the designer Ronit Tal, who selected the minimalist line; most of it white, with a few touches of colour. The central theme guiding her was taken from nature - waves, leaves and branches. Graduates of the course for interior design at "BVD College" took upon themselves as a special-ization project, the design of the boy's room located in the entrance floor; an elongated aquarium is a link connecting between the boy's room and the kitchen. The association with water influenced the choice of the subject in the boy's room and although it was designed in a completely different style than the living room and guest unit, there is a designing association between the two rooms.
The parents' unit is also situated on the same floor, facing the other side of the house and is completely separated from the guest area and the boy's room. The parents' world was assigned to the architect Galit Pnina Avinoam. Galit designed the room in an erotic romantic ambience, a rich play of shining reflections, a play of lighting in alternating colours, soft textures, synthetic velvet and a bath area which is an integral part of the entire space. Only the bathroom area is separated by plasma glass, opaque when needed.
(continues...)




Comments
Post a Comment