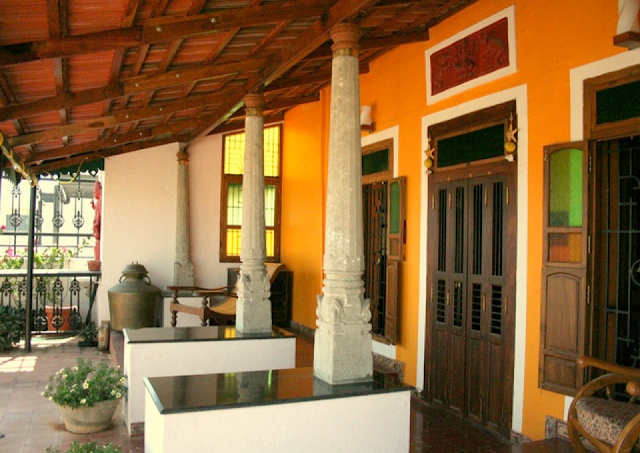Making Of A Capitol Complex (Page 5)
At the end, one dare say that, be it at the national level, be it at the state level or be it at the individual level of architectural indulgence, in any shape, size or form, it ought to be for the people, by the people and to the people. It only then, and then alone, can serve mankind for tomorrow. This being derigour in our architectural pursuit under the similar hopes and aspirations that the designing of the Capitol Complex at Naya Raipur as Conceived and authored is taking shape on site.
The Capitol Complex Consists of the secretariat Building, the Heads of Department building and other related amenities. In the future, the Vidhan Sabha will also be located within the Capitol Complex.
As a symbol of the newly constituted state, the planning geometry draws its inspiration from the rising sun, Symbolising the dawn of a new era: an emerging power. The permeated master plan is inspired by the state's indigenous flora and fauna (44% of the state's land cover is under forest, that is, 12% of the Country's forest Cover) and its rich tribal culture/ Crafts (80% of the state's population is rural). It is these images of the state, an abundant landscape with humble people, which determined the architectural profile of the built form. Low in profile, the built forms step down (5th floor downwards) and accommodate generous landscape courtyards and terraces within. A series of independent building blocks while functioning efficiently and effectively will continue to represent, symbolically, the state government's seat of power, undiminished.
Environmenta concerns have been a critica determinant in the decision-making at all levels of the project. An existing water body has not only been integrated into the urban landscape with a well-defined stepped ‘ghat’, but it has also been expanded and transformed into a critical feature of the urban space thus created. All major trees would also be retained and integrated into the design. To discourage the use of private vehicular transport, walking distances between major buildings will be limited to 10 minutes. Dedicated cycling tracks and bus lanes will be provided. Both passive energy saving systems (landscape courtyards, terrace gardens, sun screen walls, pergolas, water bodies, rain-water recharging, etc) as well as active energy saving systems (air-ozone System, VAV controls, CFC and HCFC free refrigerants, low-energy consuming lamps, etc) have been introduced.
Access and facilities for the physically challenged are being designed and provided in all areas of the complex.
Given the security concerns in the region; adequate planning provisions have been made for monitoring and detection of threats. A Disaster Management Cell has also been provided within the Secretariat.
The Capitol Complex Consists of the secretariat Building, the Heads of Department building and other related amenities. In the future, the Vidhan Sabha will also be located within the Capitol Complex.
As a symbol of the newly constituted state, the planning geometry draws its inspiration from the rising sun, Symbolising the dawn of a new era: an emerging power. The permeated master plan is inspired by the state's indigenous flora and fauna (44% of the state's land cover is under forest, that is, 12% of the Country's forest Cover) and its rich tribal culture/ Crafts (80% of the state's population is rural). It is these images of the state, an abundant landscape with humble people, which determined the architectural profile of the built form. Low in profile, the built forms step down (5th floor downwards) and accommodate generous landscape courtyards and terraces within. A series of independent building blocks while functioning efficiently and effectively will continue to represent, symbolically, the state government's seat of power, undiminished.
Environmenta concerns have been a critica determinant in the decision-making at all levels of the project. An existing water body has not only been integrated into the urban landscape with a well-defined stepped ‘ghat’, but it has also been expanded and transformed into a critical feature of the urban space thus created. All major trees would also be retained and integrated into the design. To discourage the use of private vehicular transport, walking distances between major buildings will be limited to 10 minutes. Dedicated cycling tracks and bus lanes will be provided. Both passive energy saving systems (landscape courtyards, terrace gardens, sun screen walls, pergolas, water bodies, rain-water recharging, etc) as well as active energy saving systems (air-ozone System, VAV controls, CFC and HCFC free refrigerants, low-energy consuming lamps, etc) have been introduced.
Access and facilities for the physically challenged are being designed and provided in all areas of the complex.
Given the security concerns in the region; adequate planning provisions have been made for monitoring and detection of threats. A Disaster Management Cell has also been provided within the Secretariat.
The End.




Comments
Post a Comment