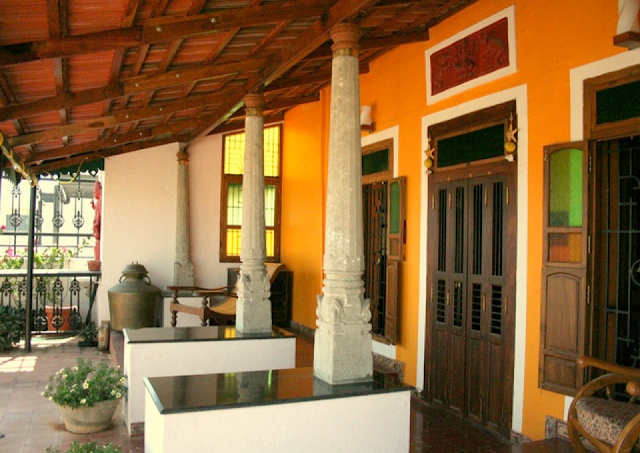Making Of A Capitol Complex (Page 2)
Conceptually as conceived, the Capitol Complex comprises three major Components: The Secretariat to house the ministers and their administrative set up; the heads of departments office block accommodating bureau crats, civil servants with their attendant support staff; and provision of designated location for the assembly building. All these are held together by comprehensive infrastructure facilities to service the complex and its edifices. A further layer of service substructures Comprising utility services and more, make the master plan total. Making provisions for the tomorrow's demands at Various levels of subsequent planning that culminates into an efficient organic whole was another area of planning and detailing for phasing implementation of the project.
Geometrically, the Capitol complex master plan in its final form metamorphoses into a cosmic circle of 10OOm diameter. Peripherally, it is wrapped around firstly by a 60m wide motorable road, with two-way traffic lanes, each comprising three lanes in either direction. The highlight of the layout of the Capitol Complex is the 100m wide central avenue that links the city to the Core of the complex. This is also an axis for all kinds of Ceremonial activities, which are today an integral part of all formal celebrations. This part of the design heightens and raises the quality of major planning issues. Specific provisions for cycle tracks, well laid out footpaths and shaded walkways, all away from the traffic, present a picture of tranquility and peace. These exquisite places dotted with diminutive scooped out nooks and corners to pause and move, are very evocative in their manifest. Their overall presence on the
campus elevates the visual and physical comfort level of the users. The Cyclists, pedestrians, motorist and all those who are using these facilities on the campus are all uniformly benefited with the presence of this level of comforts and conveniences in their daily life. For security concerns, all the vehicular traffic is kept along the outer 60m wide ring road except for selective vehicular access to the inner core where desired. All emergency and Crisis management requirements are well taken into account at the initial stages of planning. Dedicated parking lots for the public and government functionaries are adequately and appropriately designated in and around the master plan and are easily accessible by the users.
(Continues...)




Comments
Post a Comment