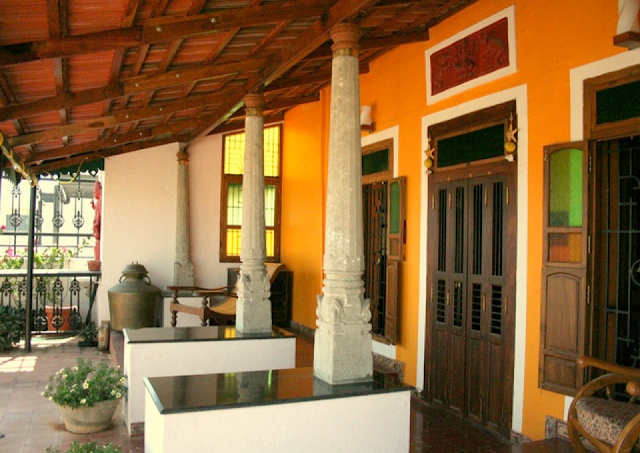Courtyard Houses (Page 2)
A Well-designed Courtyard building con only be Understood by moving around and through it and by experiencing the modulation and feel of the spaces.
A well-defined courtyard in the Indian sub-continent is an integral part of our living; it is private and enclosed. In the public realm courtyards accommodate a multitude of activities including religious activities.
Courtyard house architecture reflected the style and culture of its time. It manifested itself in degrees varying from solidity to extreme Ornamentation. Courtyards are invariably square or rectangular. Circulation space is well ordered by corridors and galleries and subtly controls the privacy of the dwelling.
The entry to a courtyard might be through a right-angled entrance, thus preventing direct view except through a small-screened aperture. It might have eaves and screens along its sides to protect the verandah. The private, open to sky courtyard was always a constant recurring theme for both the poor and the rich. Distinctions were marked in reception room for visitors around a courtyard and those of family intimacy around another courtyard. With this, there was a separation by Order of sex and age. The courtyard was the symbolic heart of the home, where everyone assembled at different times of the day. It had uncertain practicality in an air-conditioned house.
A well-designed courtyard building can only be understood by moving around and through it and by experiencing the modulation and feel of the spaces. One moves through from the outside into Verandahs, then rooms, passages, courtyards. The view from these spaces into others, views back through rooms into inner rooms, view through to the landscape, from a shaded inner space to the celebration of light in a courtyard.
(Continues...)




Comments
Post a Comment