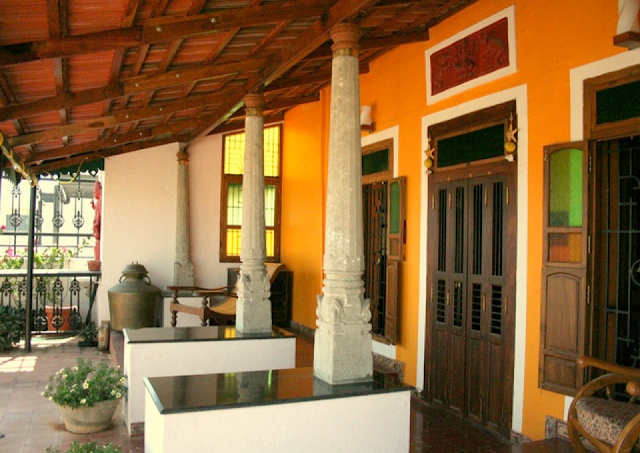Connecting spaces... (Page 1)
Foyers, hallways and Corridors are requisite architectural features that Connect Various Spaces in a house but they are often taken for granted. Apurva Bose takes a look at these oft-ignored Spaces thot could be potentially dynamic areas.
Connecting spaces form an integral part of residences. Such places can be large and grand or small and intimate but are spaces that are valued the most in the end. Whether in the form of foyers, hallways, corridors, Waterbodies, wooden planks or courtyards, these play a vital role by linking and bringing meaning from one step to the other. The spaces inside a home need to flow in a pleasant manner and connecting spaces, by being dynamic but not distracting, act as the much-needed source for the same.
TYPES OF CONNECTING SPACES:
Foyers and hallways: Foyers or hallways are the foremost visual introduction to the house we enter. Masquerading as a home's welcome handshake these are generally considered to be passing rooms. Since they create a buffer Zone between the outside and the rest of the house, they need to make a statement and extend a warm welcome.
Opening the door from the outside world into a hall should be a psychological comfort and a fascinating foretaste of what is to come. Consideration should be given to the vistas created as one looks from these introductory spaces into other rooms.
Corridors: Accepted as conventional connecting spaces, corridors by and large remain underrated in interior designing. Dark lit, narrow and poorly designed corridors can undermine the design of the other rooms. However these spaces do have the potential of being coherent with proper lighting and use of architectural/interior features.
(Continues...)




Comments
Post a Comment