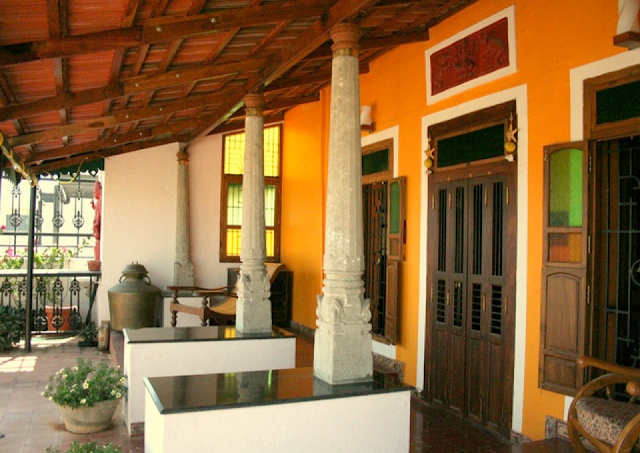Climate control Strategies in traditional built form - Lucknow Context (Page 4)
The second type of houses belong to the middle-income people. The house plan and design is characterised by a courtyard type house, sometimes with an underground level. The houses open on narrow streets through a hierarchy of spaces such as Verandah, entrance lobby, etc that become the interface between the street and the house. The buildings are two-to-three storeys in height, frequented with a balcony on the first or second floor. This house type can be considered as generic traditional house of Lucknow. It consists of a simple plan with a verandah and a courtyard surrounded by rooms on all sides. The upper storey comprises one or two rooms with terraces, ball conies and pavilions.
Natural and Passive Techniques Identified:
The indigenous architecture of Lucknow evolved through the entire spectrum from individual buildings to settlement pattern, responds through form, thermal mass, spatial hierarchy, activity pattern, material and construction. The traditional buildings in Lucknow have employed some ingenious natural and passive features and techniques in order to maintain thermal comfort within the building, particularly during the hottest hour of the day. The various passive design features or techniques that have been identified in the traditional residential buildings in old settlement of Lucknow are explained here in terms of its climatic implication, the conceptual understanding thereof and its effect on the building design.
Compact settlement plan:
The settlement is compact and mostly planned around courtyards. The buildings are joined close to each other to form a dense cluster. The dense, compact settlement plan helps in reducing heat gain. It also allows mutual shading by buildings and thereby reduces the area of exposed surfaces. The house opens on to narrow streets through a hierarchy of spaces that become the interface between the street and the house. This helped the buildings to shade one another as well as to shade the streets by the balcony and sunshade projections or by the buildings opposite, hence lowering the ambient air temperature surrounding the building envelope. With fairly high buildings and width of streets rarely more than three meters, one can move around the to win in coo shade.
(Continues...)




Comments
Post a Comment