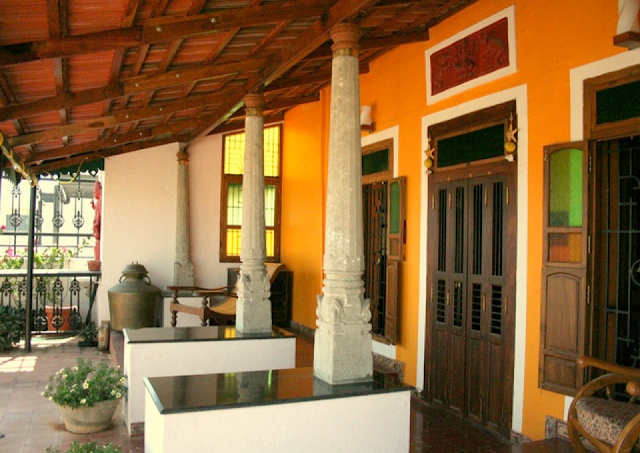Climate control Strategies in traditional built form - Lucknow Context (Page 8)
Vegetation:
The bigger traditional houses or kothis of Lucknow have bigger gardens and baradaries. The smaller traditional houses have a few small trees and shrubs planted mostly in the courtyard. The vegetation near the vicinity of the building helps in creating comfortable environment. Plants and grassy covers reduce temperatures by absorption of solar radiation and cool by evaporation. sometimes the trees also shade the building as well as the nearby spaces, which reduces the heat gain.
Water body:
Water body, fountains and water cascades can be found in the palatial buildings of Nawab.S. Water bodies have been provided in front of the building, within the building or on the terraces. Baoli or underground step wells have been provided in few of the bigger buildings or kothis. The smaller residential houses generally do not have any water body, but in some buildings, water fountains can be found which are located in the central courtyard. Evaporative cooling takes place due to the presence of water that makes the environment cool.
Surface texture and colour:
The elevation of a typical traditional house is treated with stucco on motifs and floral patterns made up of lime plaster. The use of decorative carved surfaces is not governed by the need for sun control but also used for its decorative effect. Textured surfaces are used in the exterior finish of the building facades, which are likely to be exposed to sun. The external surfaces of traditional buildings in Lucknow are generally painted with light colours that reflect solar radiation (in order to have minimum absorption). White washing reduces the absorptivity of the wall surface, minimising the effect of solar radiation on internal climate and tends to stabilise the internal temperature.
Conclusion:
It is clear from the study that the traditional houses of Lucknow respond most appropriately to the composite climate in terms of spatial organisation, material selection, construction techniques, and use of passive design features. The principles of good thermal design used in traditional buildings are still valid today and it would still be possible for modern designers and architects to incorporate these design principles in buildings, which are suitable for modern day living to conserve energy and provide better thermal comfort. Incorporation of such techniques would certainly reduce our dependency on artificial means for thermal comfort and minimise the environmental problems due to excessive consumption of energy and other natural resources. Hence, it is essential to take the wisdom of traditional architecture and evoive a built form, which will be more humanised, climate responsive and environmental friendly buildings of tomorrow.
The End.




Comments
Post a Comment