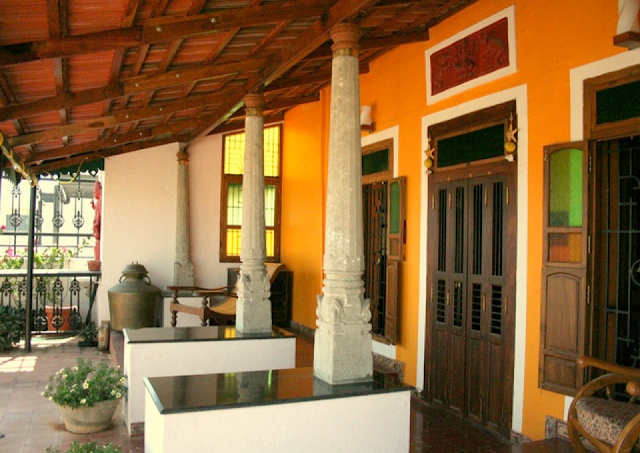A Symbolic Gateway (Page 1)
The site is located some 25km out of Hyderabad Centre and has a land area of approximately 25sq km. It had a lovely undulating landscape with palms, orchards, paddy fields and a number of small rock formations so characteristic of this part of Andhra Pradesh. The maximum height difference within the site was about 50m. As much as 2OO homesteads had to be relocated.
The most characteristic feature of the landscape within the site are two longitudinal rounded ridges forming a shallow valley, something which have contributed to the layout of the runways, the terminals and the access systems. The task was to design a world-class airport, which has the ability to grow to a capacity of 40-50 million passengers per year (Mppa). The airport is a gateway to India expressing a high cultural and technological level. At the same time, it is a locomotive for economical growth and development in the region.
Both the runway system and the terminal are dimensioned for the new very large category F aircraft that will take up to 600 passengers. At the start of the design, Hyderabad had about 2Mppa. The new airport was to be designed for an opening capacity of 5Mppa with inherent flexibility making it easy to expand. The expandability has proved to be very important as the traffic in the opening year will be about 7Mppa and the design has been extended to reach an opening capacity of 12Mppa.
Fully developed, the airport will have two runways with 2.400m separation. The main approach road and the railway line are located in the shallow valley between the ridges. Each of the two terminals lies parallel to the runways. A common and side area is formed by the two traffic loops. The landside area is characterised by a wide axial park connecting the two terminals. The beautifully landscaped park will provide shaded promenades, meeting places; water features and a future elevated monorail. This area will also contain several hotels, parking, a railway station and other service functions. The main approach road is laid out as a four-lane parkway with a 30m wide landscaped zone on each side. The areas between the approach road and the airport zone will be developed as a major business park, which will form an Integral part of the overall economic concept for the airport.
(Continues...)




Comments
Post a Comment