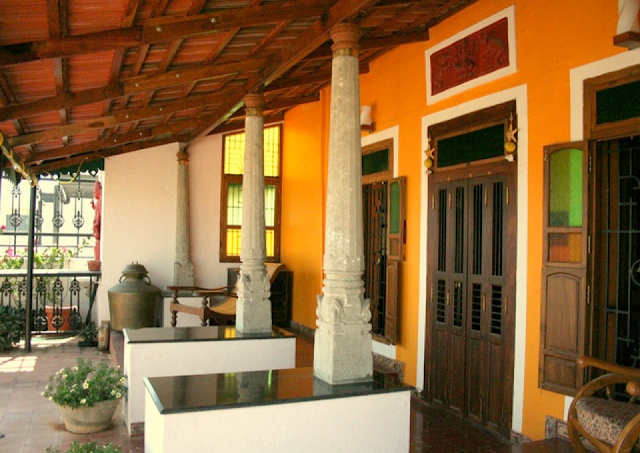A Symbolic Gateway (Page 3)
The Terminal Building: The design of the terminal building is based on a very simple composition with a central building connected to the Airport Village and the traffic forecourt at the landside. At the airside, pier wings extend from each side of the central building. The Terminal caters for both domestic and international traffic. The central building has separate levels for departing and arriving passengers. This gives a very efficient and simple passenger logistics, and at the same time, it requires a relative Small footprint which gives a floor area efficient building.
The departure level (level F) is located 11m over the ground level at the airside. At this level, there is check-in, ticket offices, immigration control, security controls, airline offices and an extensive offer of shopping and food and beverages.
The arrival areas are at two levels. Initially, the arriving passengers enter the building at level E, which is 6m above the ground level and contains immigration control, transfer areas and duty-free shops. At the ground level (level D), there are baggage claim halls, customs control and passenger service.
At level F, in the pier wings, there are mainly circulation and waiting areas, but also several food and beverage outlets. At level E, in the piers wings, there are exits to the passenger bridges for the departing passengers and arrivals corridors for arriving passengers, in addition to lounges, offices, a small hotel, etc.
spaces: In the design of a complex structure like an airport terminal, it is of great importance to create a sequence of spaces that is perceived as attractive by the travelling public, which provides easy orientation, are comfortable, and at the same time, contributes to a clear and simple design which is easily understood.
The main spatial sequence for the departing passengers is: The park; the Airport Village; the check-in hall; the immigration and security controls; the Shopping, food and beverage hall; and the departure areas in the pier wings.
The main spatial sequence for arriving passengers is: The arrival corridors in the pier wings; the immigration control areas; the baggage claim halls; the passenger service hall; the Airport Village; and the park.
The End.




Comments
Post a Comment